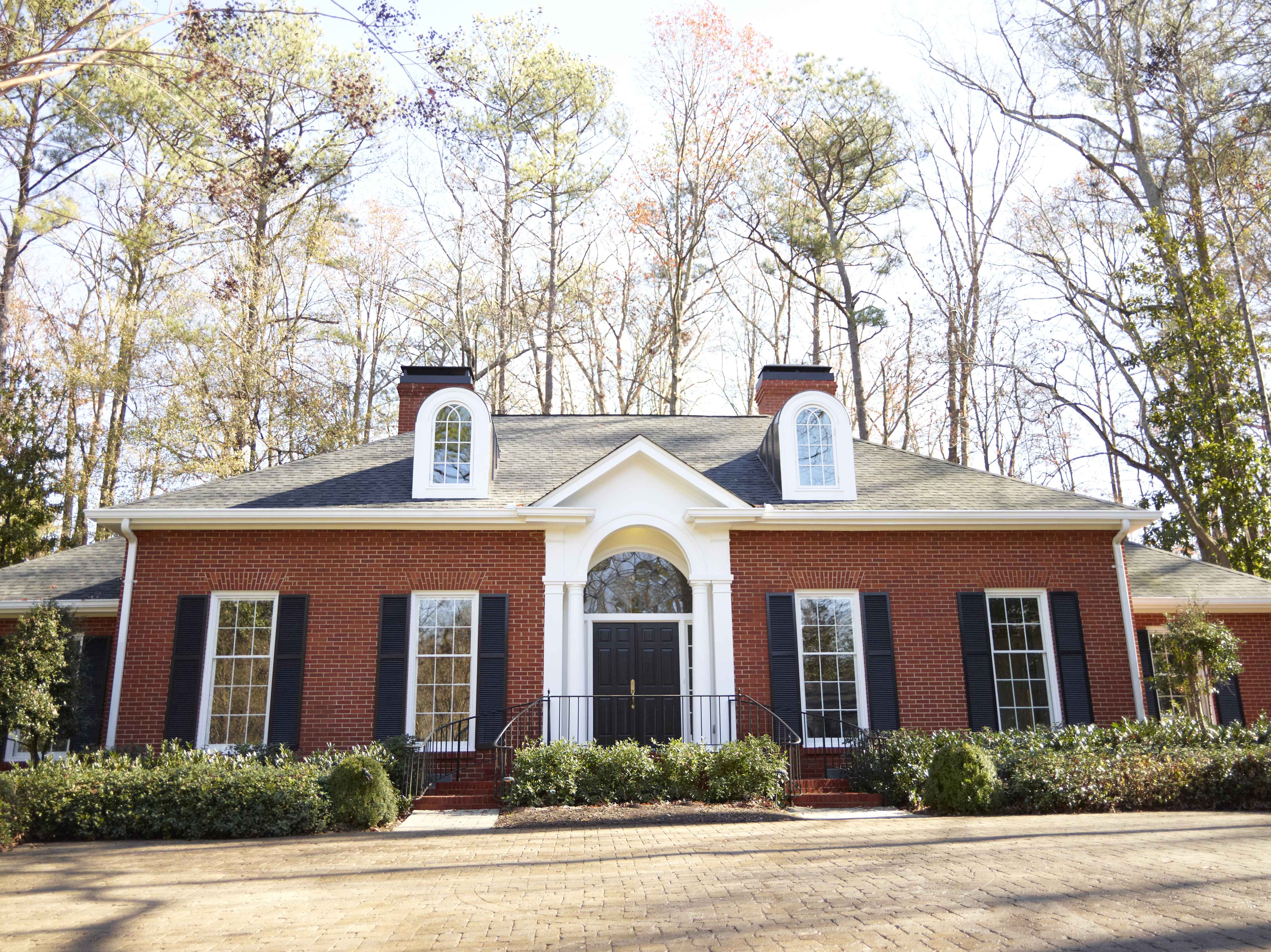
Hey friends!
So So So excited to finally share this one with you 🙂 I hate to pick favorites, and I love every house I finish, but this one is up there at the top of the list! This was a full house remodel that I completed with Dovetail Homes which we finished up the end of 2011. It was also the home that was featured on the Junior League tour of Kitchens in March. I was fortunate enough be brought in on this project right at the beginning of construction. We were really able to hone in on the customers needs from both a function and aesthetic standpoint, to create an amazing end result. I worked on all the hard finishes (cabinet layouts and designs, countertops, flooring, trim details, plumbing, lighting, etc etc). Allison Hennesy was the decorator on the project and she did an amazing job furnishing and decorating the space after we completed the house. The reason I haven’t posted this house yet was because she was featured in Spring 2012 Trad Home issue for her designs here and we couldn’t spoil what was about to be released!!
EXTERIOR: We added the dormers and extending the living space up into what was previously the attic creating several additional baths and bedrooms that weren’t previously there. We also extended the rear patio and roof line.
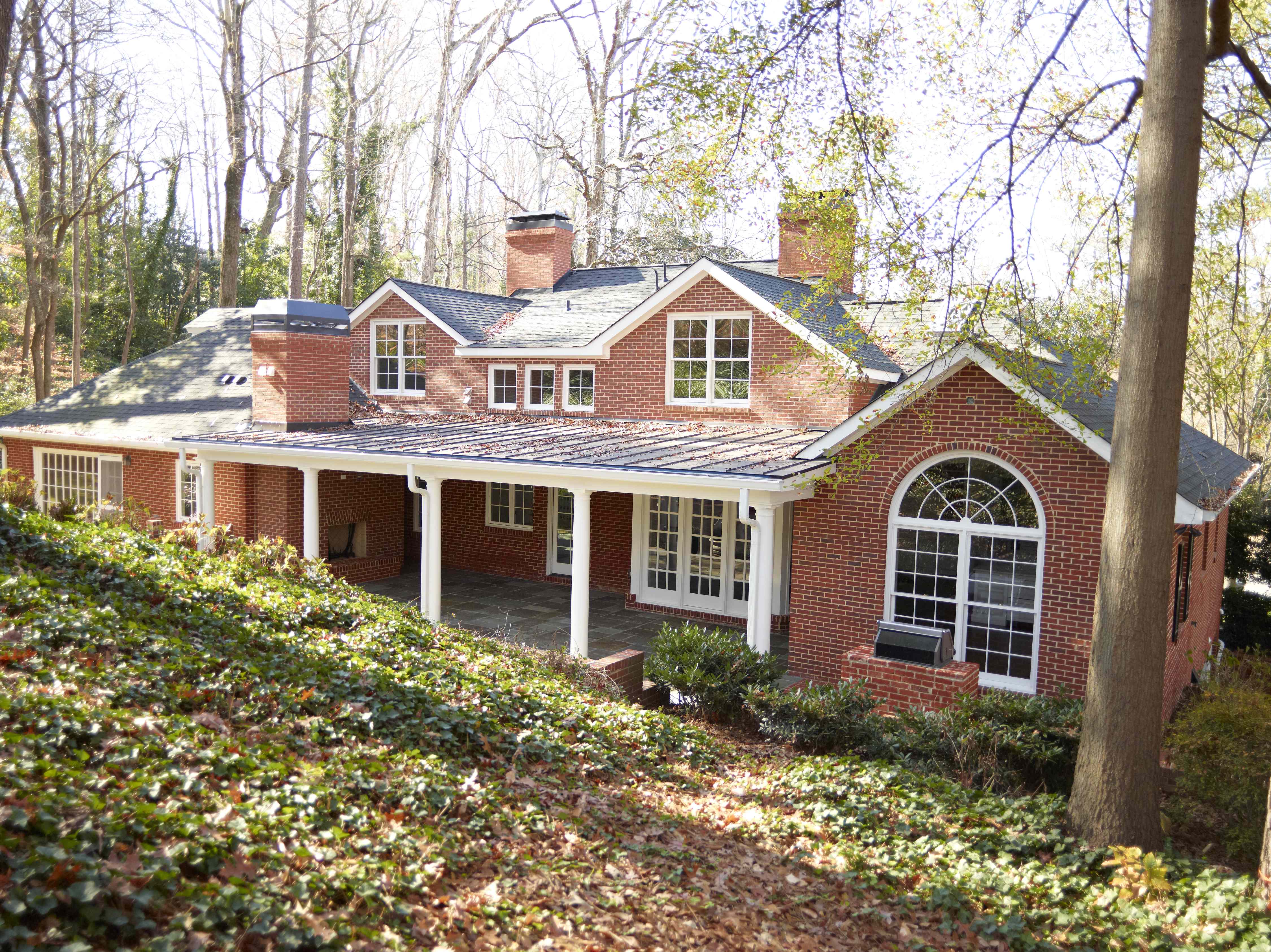
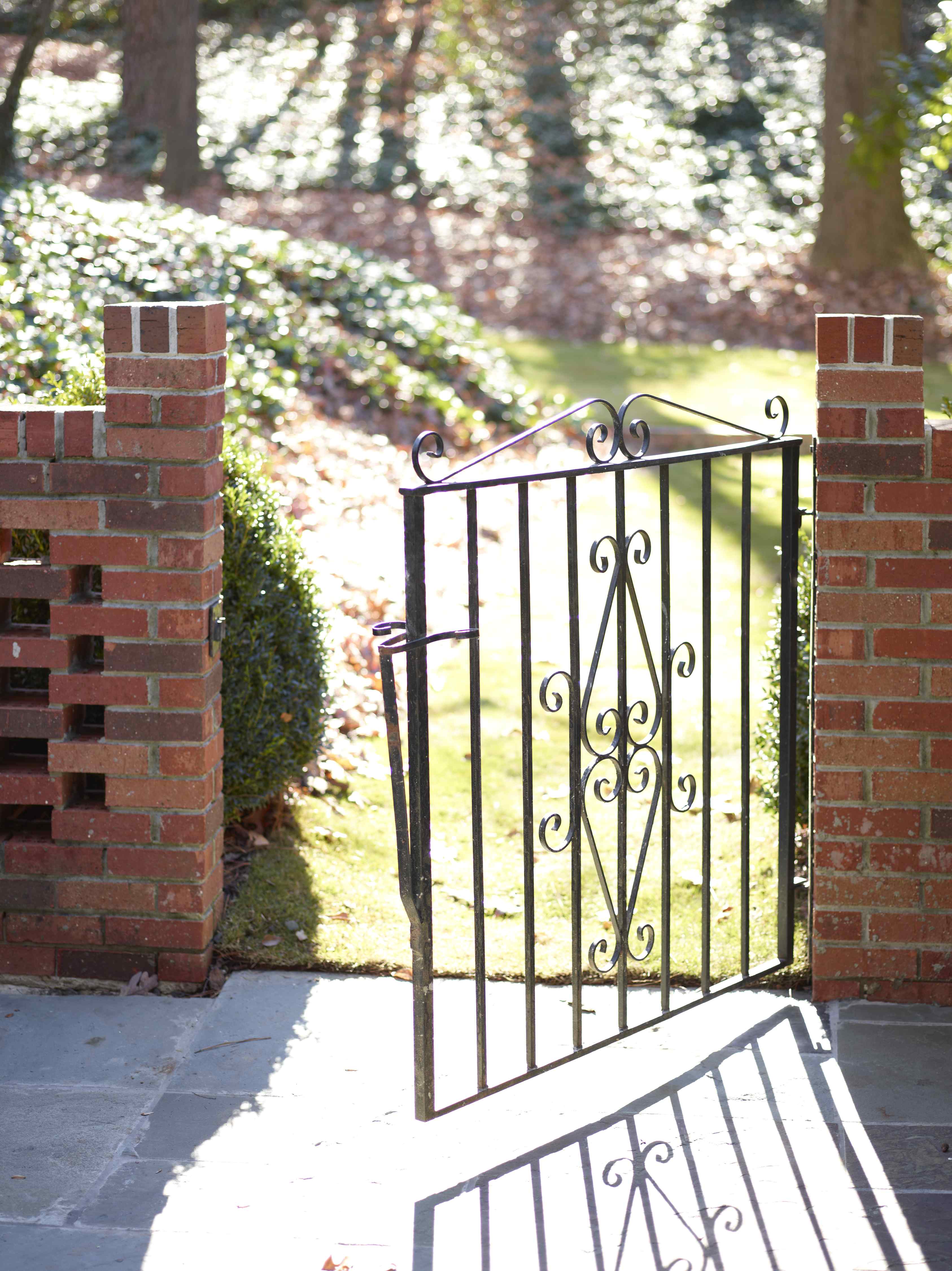
KITCHEN: We removed several dividing walls to recreate an open kitchen space that also included a butlers and office. The customer wanted to accommodate a large island for both storage and a gathering place for guests. We worked very hard on not only the layout of where things were going to be placed, but we wanted to create an updated classic palette that would stand the test of time. The color palette was driven by these stunning Calcutta Gold Select slabs we found. They were the perfect blend for the crisp white cabinets with a pewter glaze, polished nickel hardware, and gray glass backsplash.

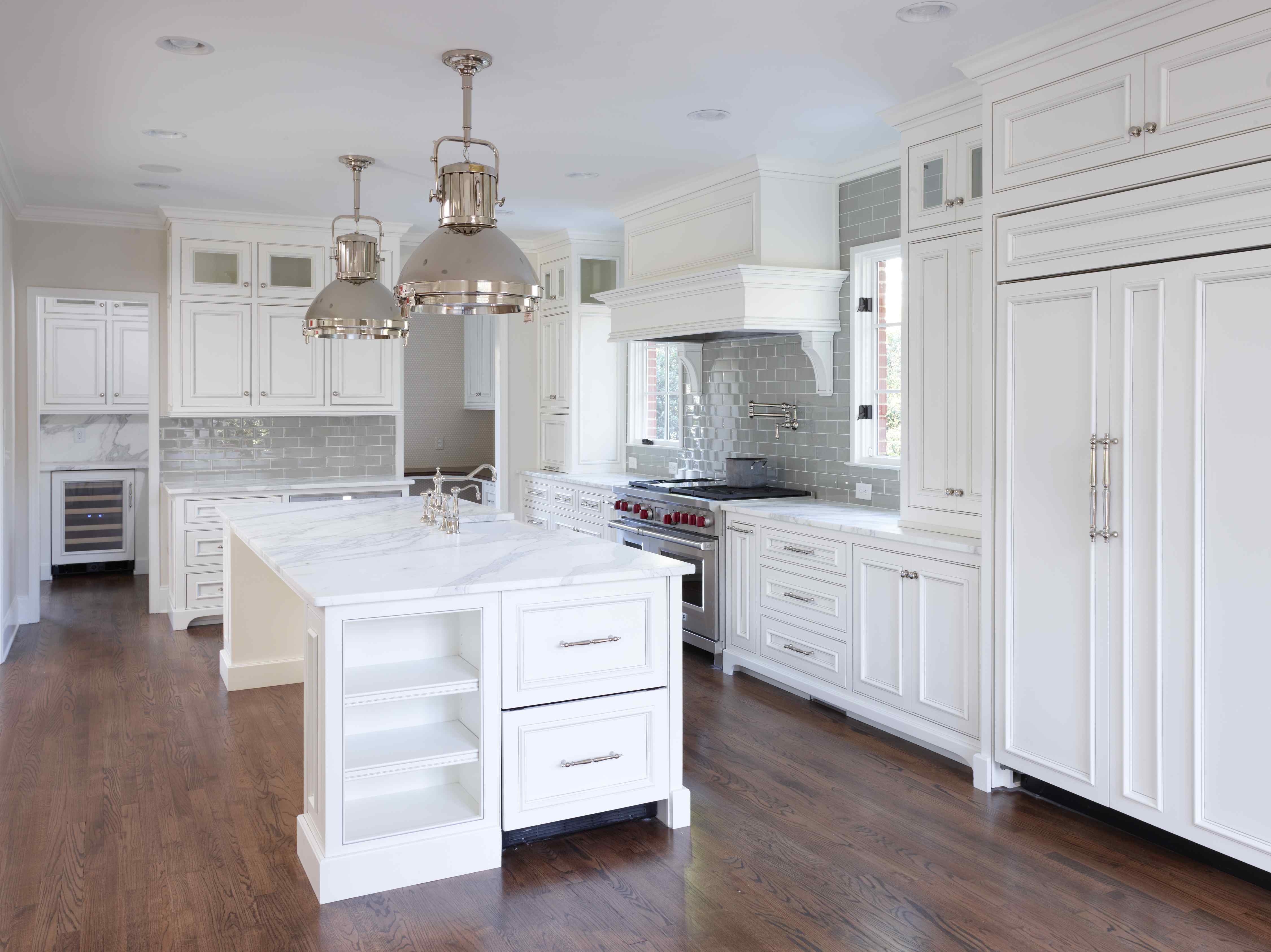

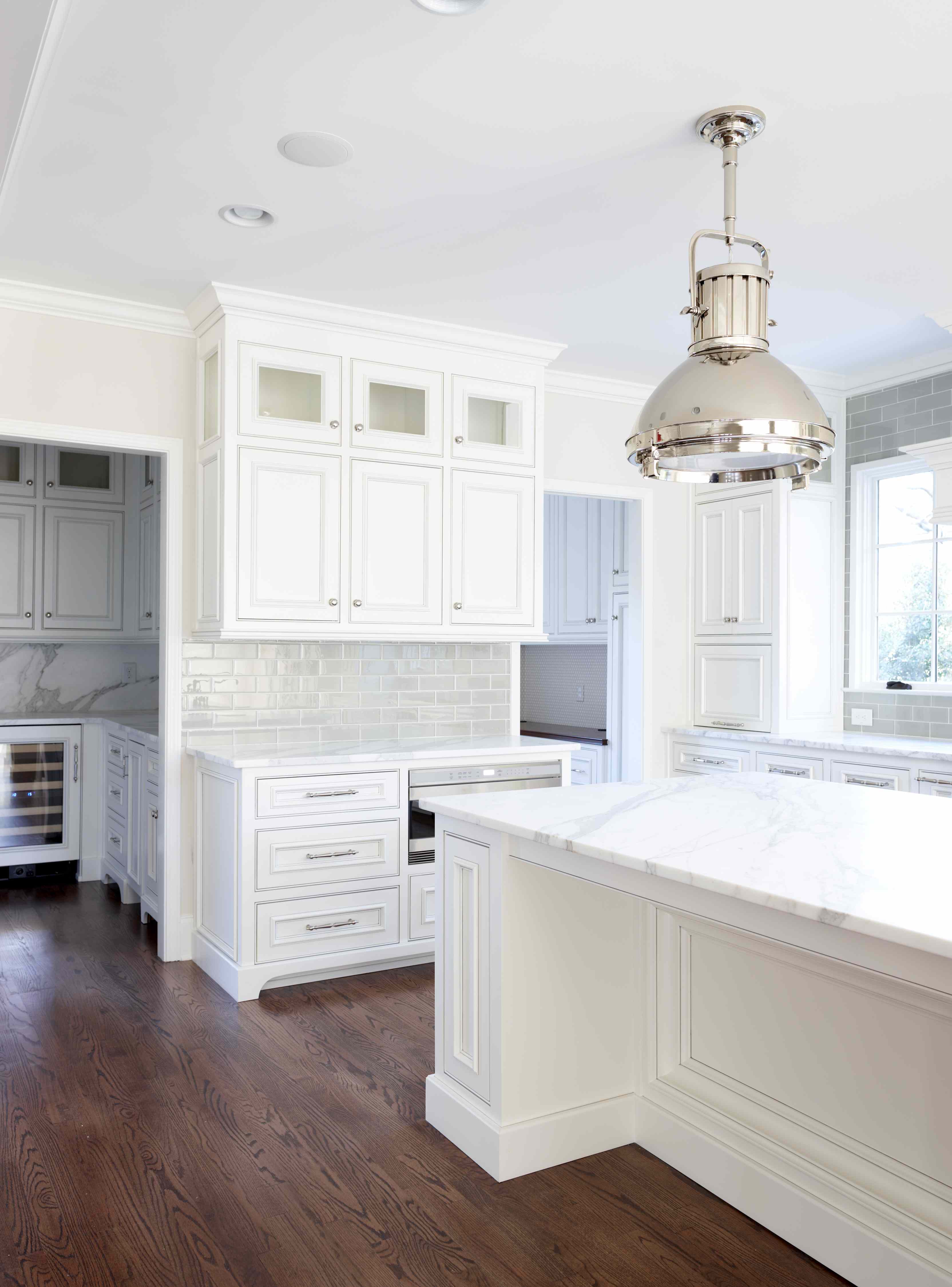


The details in this space were crucial to keep the look elegant and crisp. Beaded inset cabinets, the perfect cabinet hardware, and lighting….

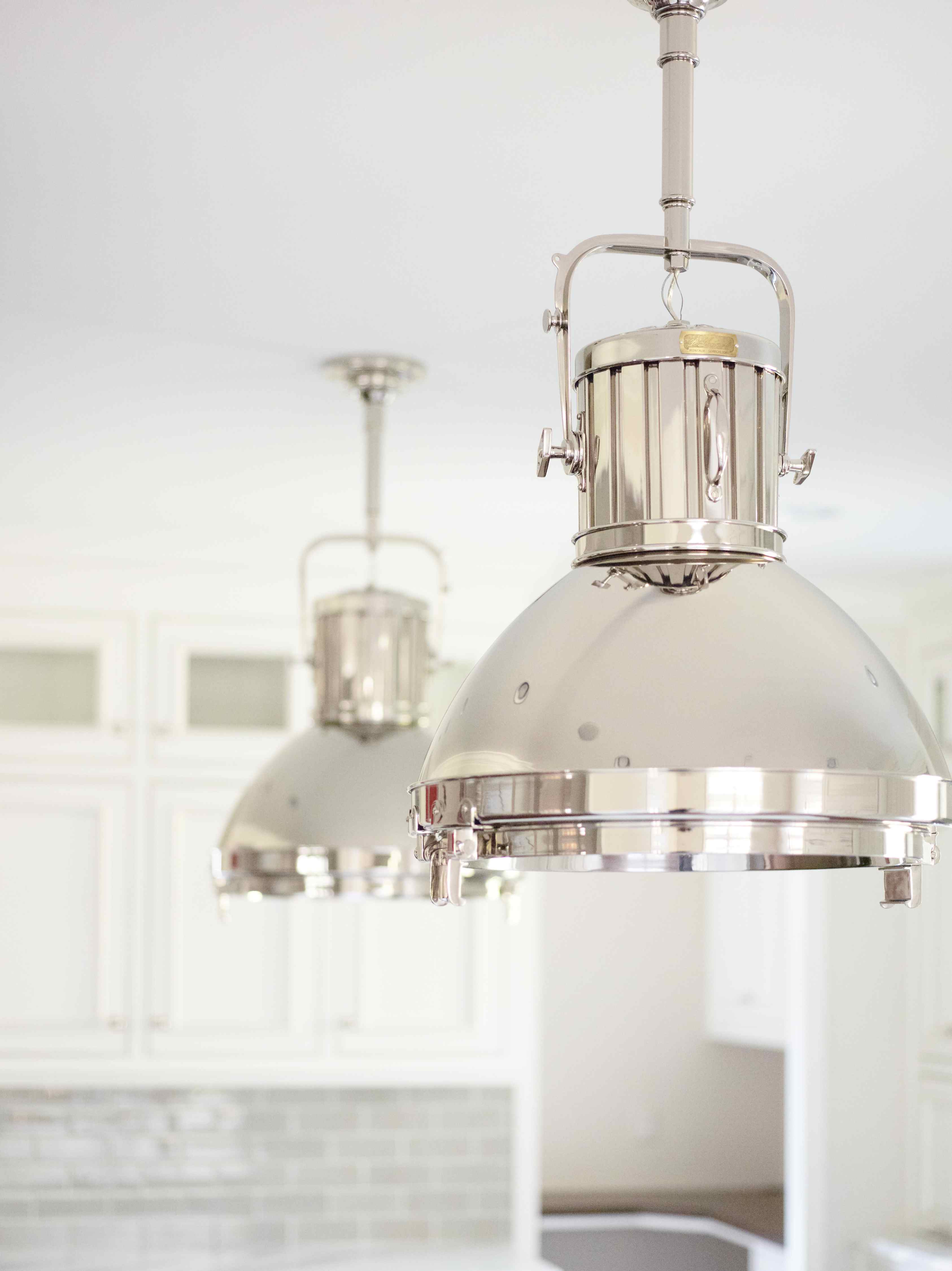
MASTER BATHS: This home features both his and her Master baths.
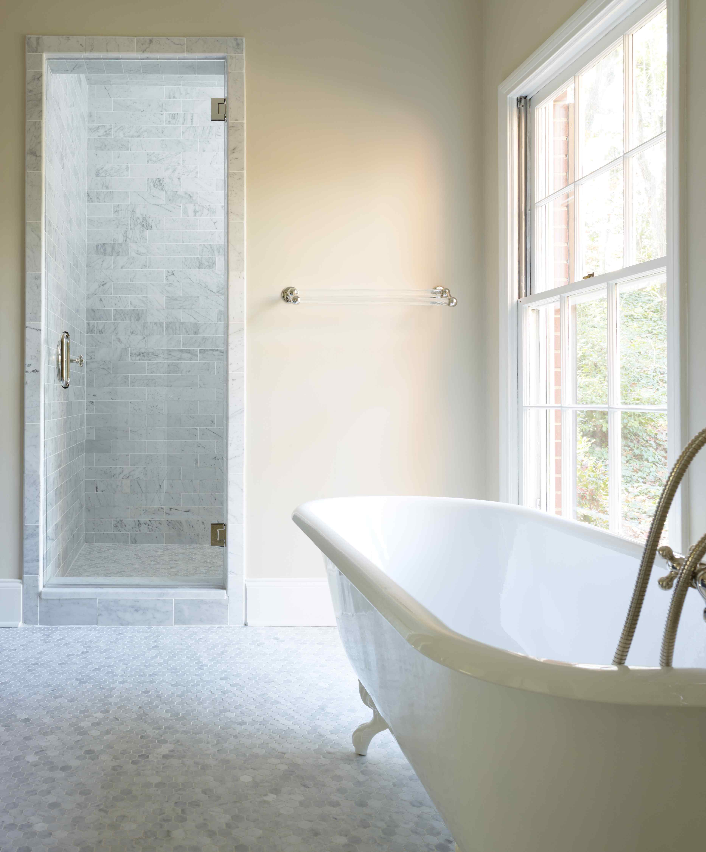
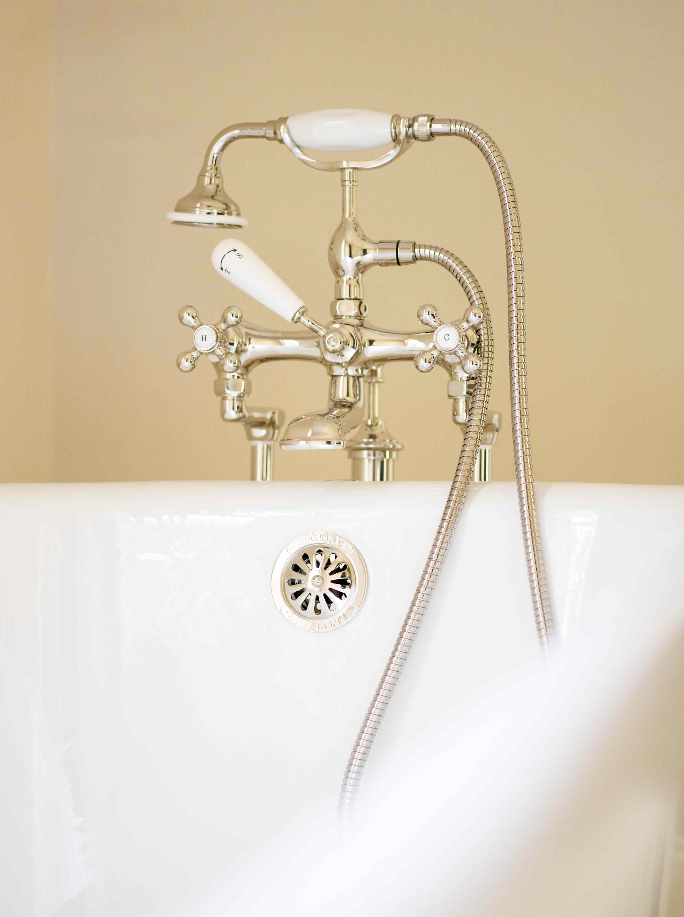
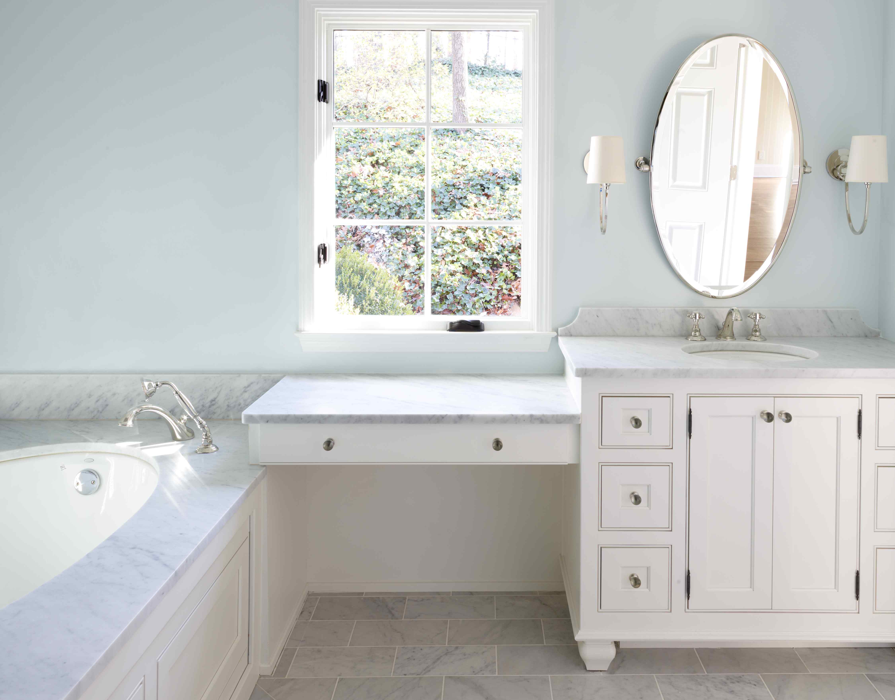
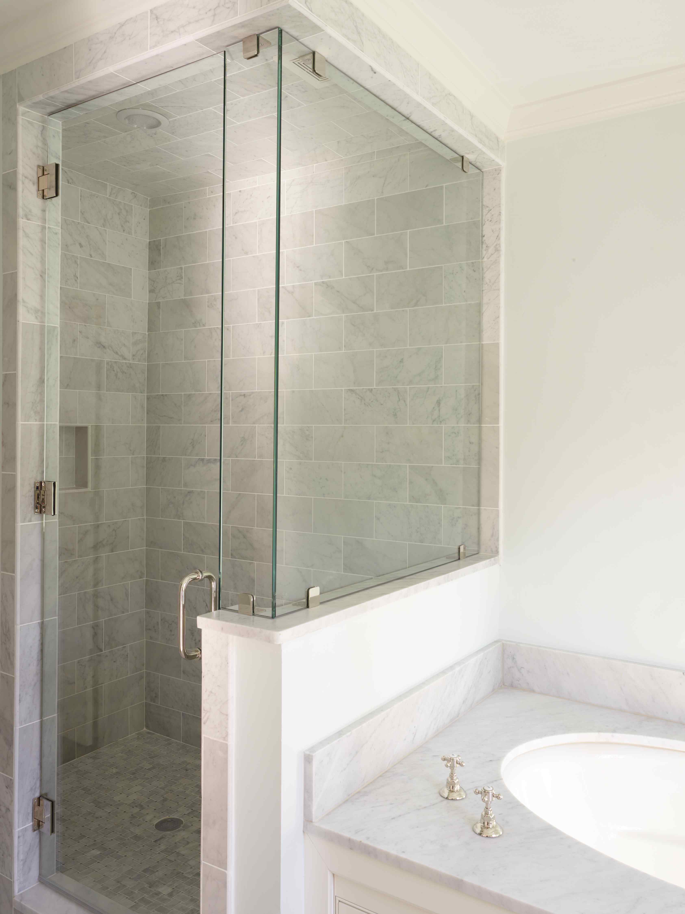
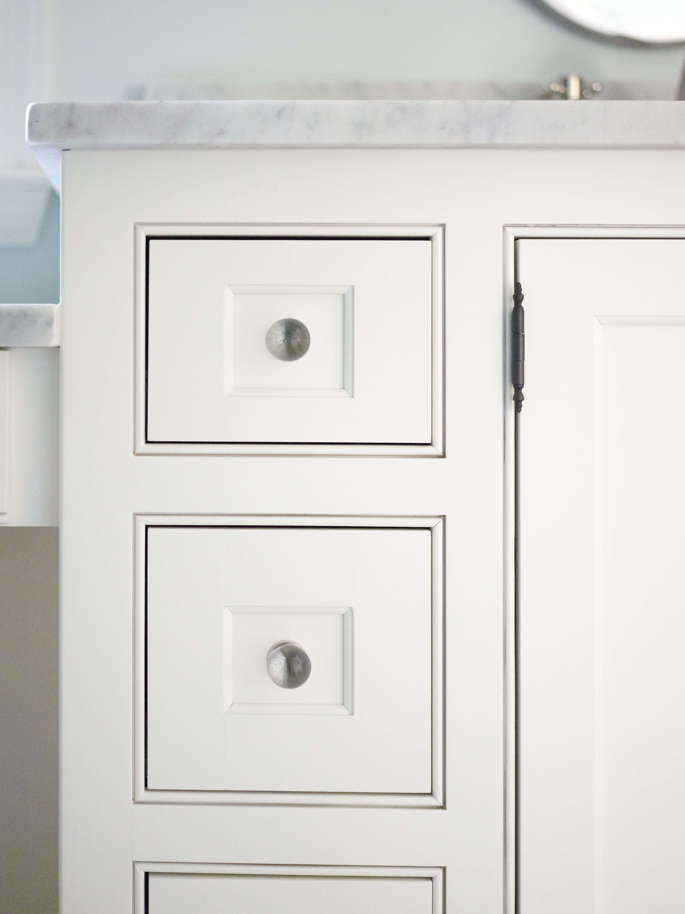

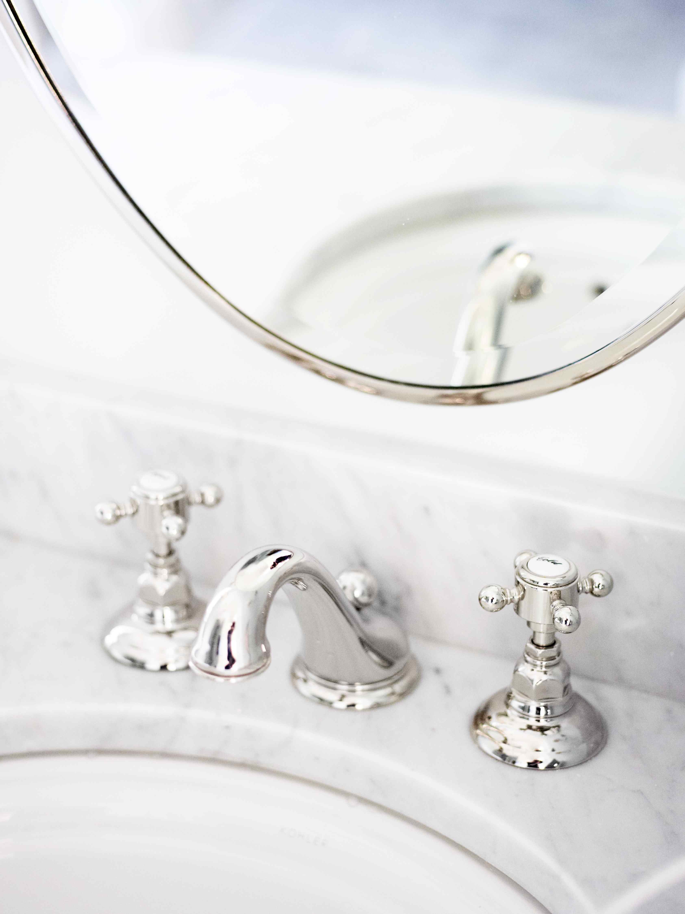
SECONDARY BATHS: We carried the same classic feel into these spaces with marble floors, black and white beveled subway, bead board walls and polished chrome fixtures.
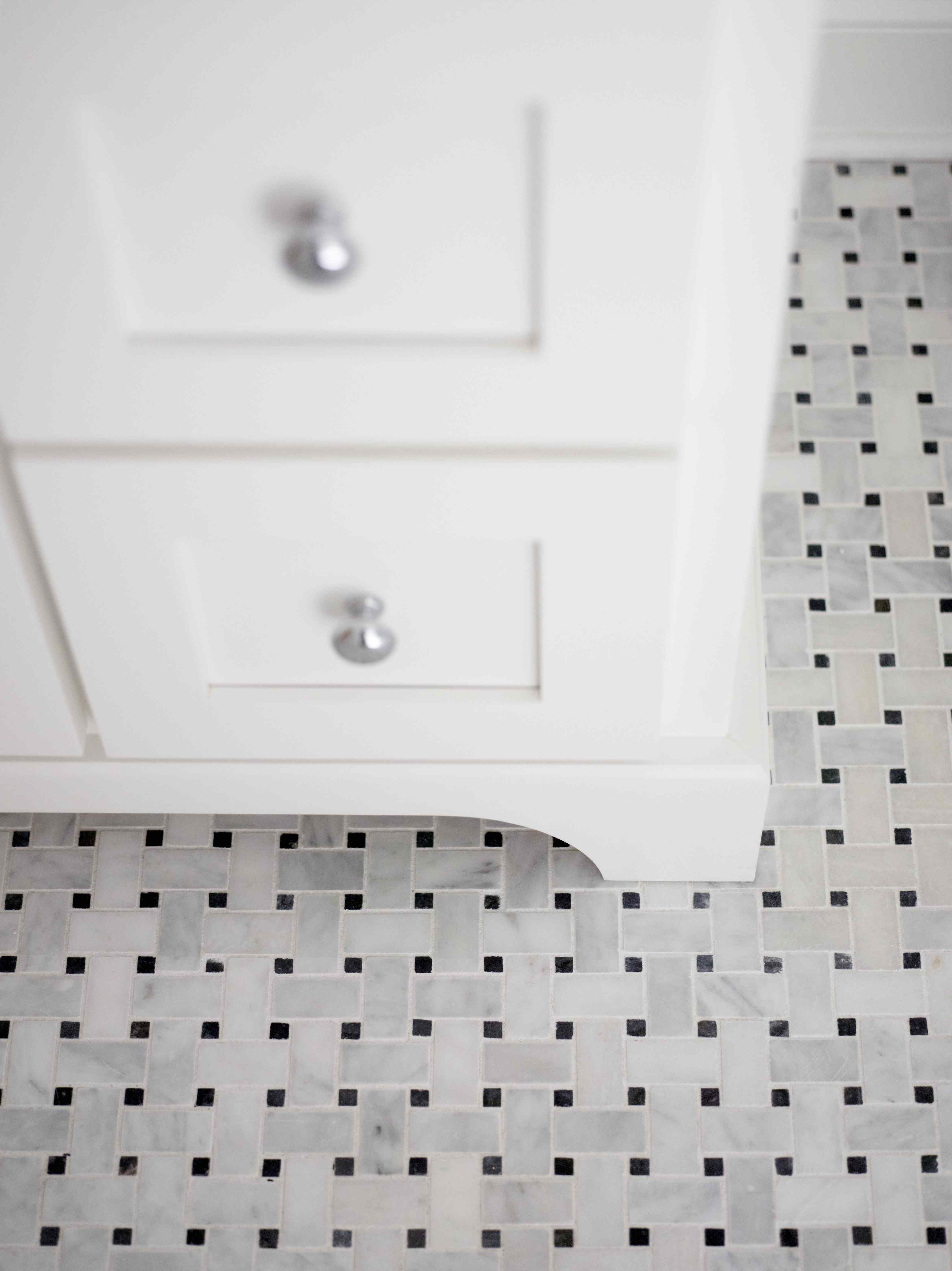
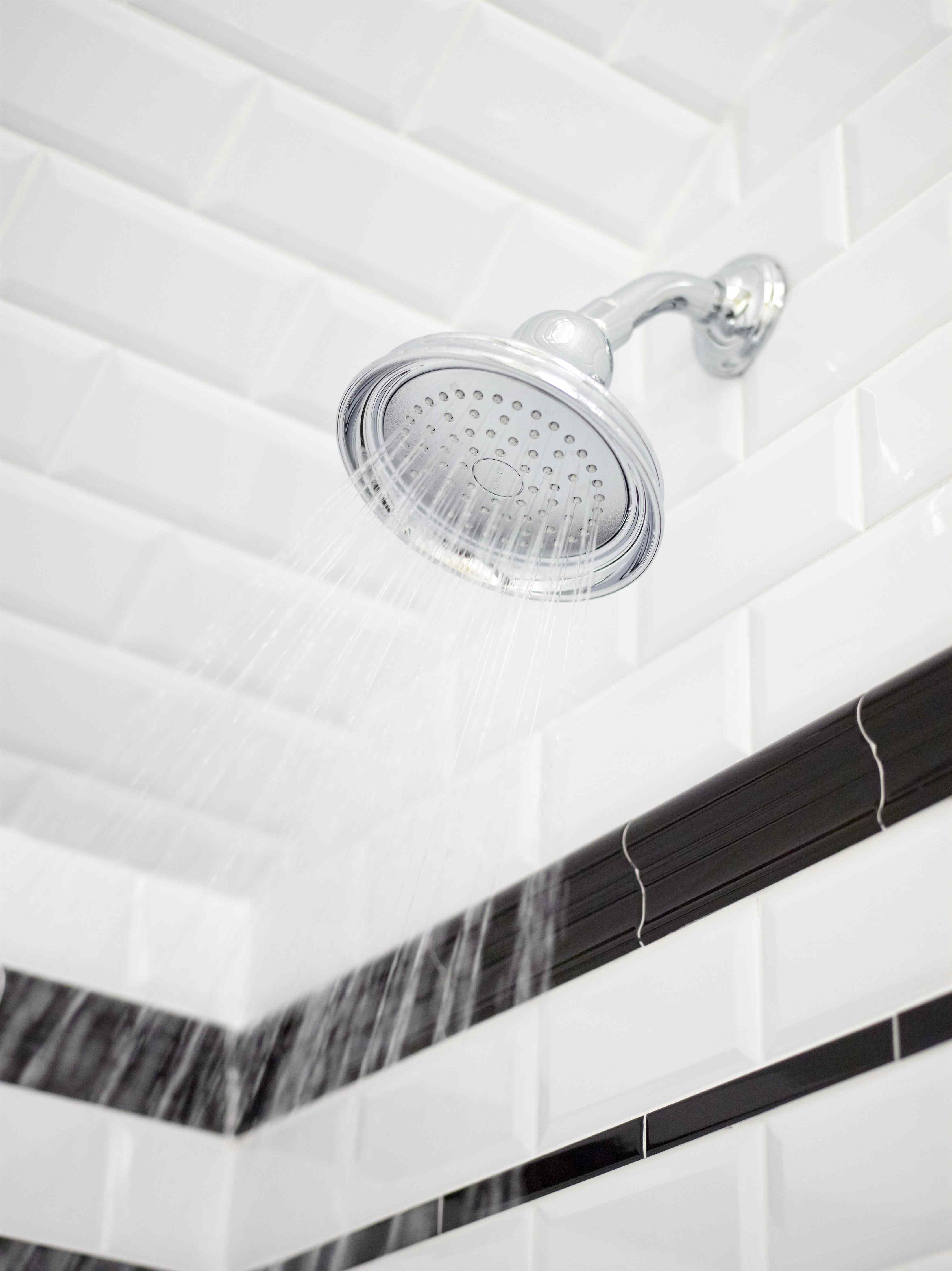
In the main living spaces, the palette consisted of very soft tones, a warm rich floor and Antiqued brass lighting and hardware.
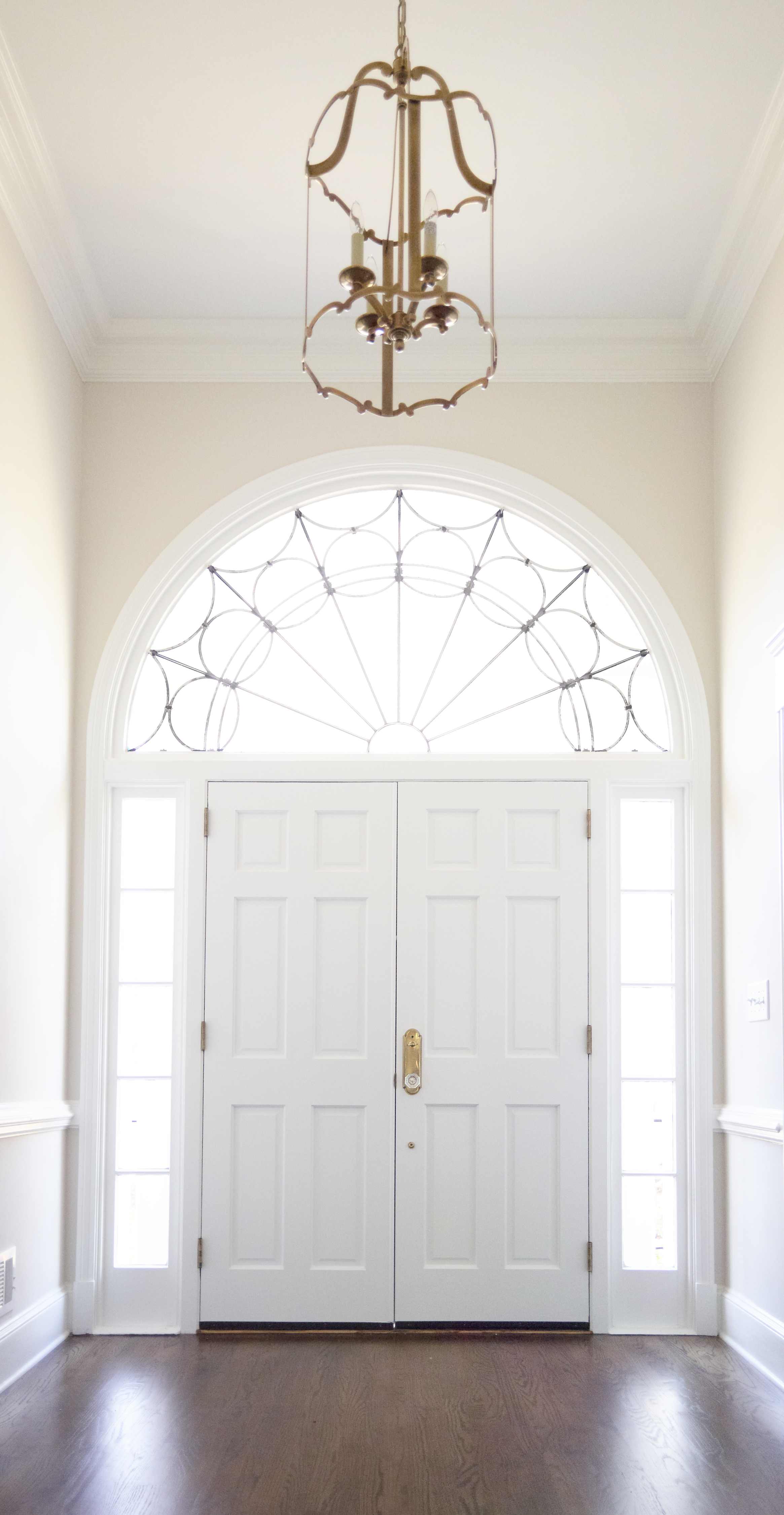
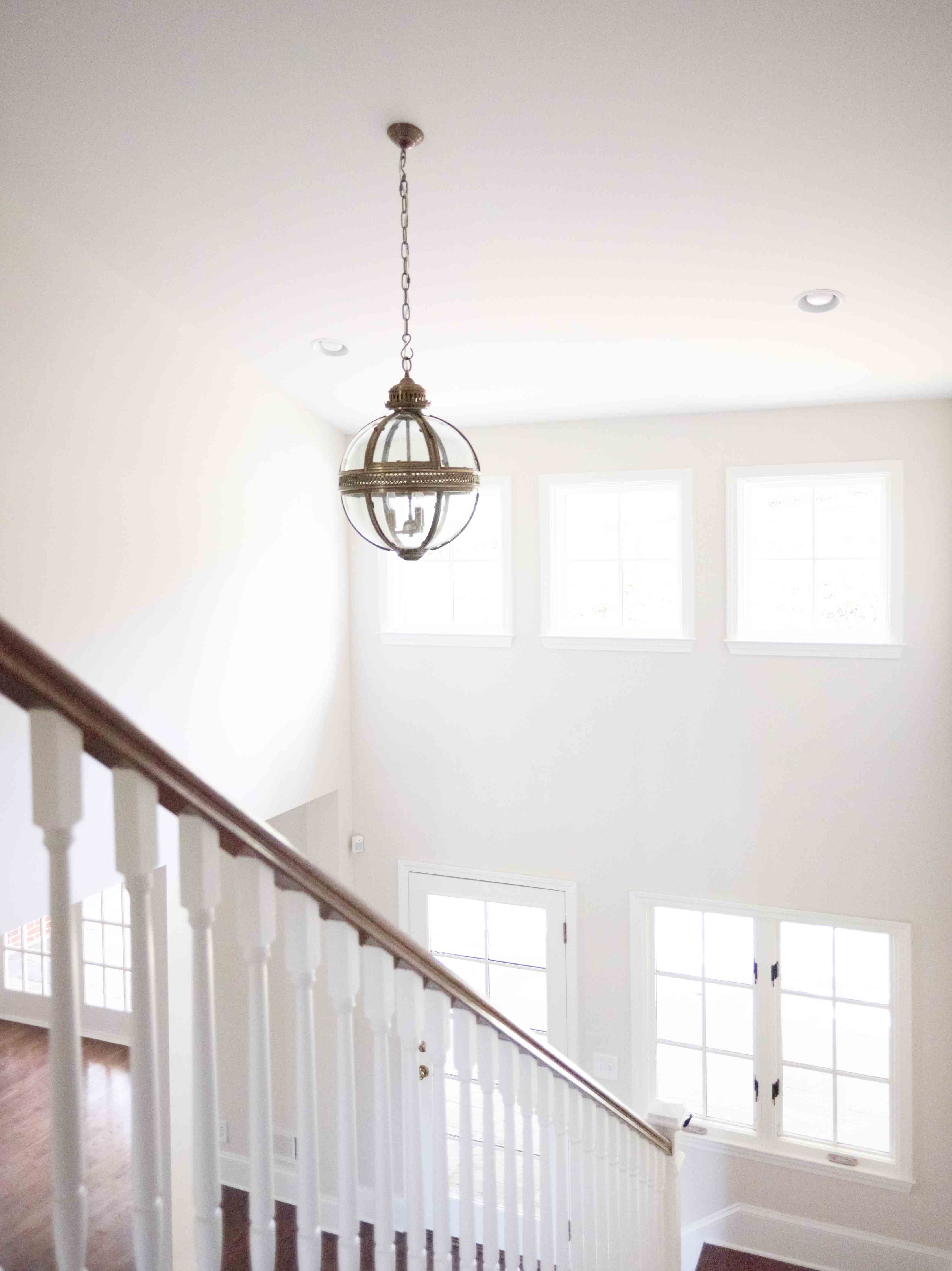
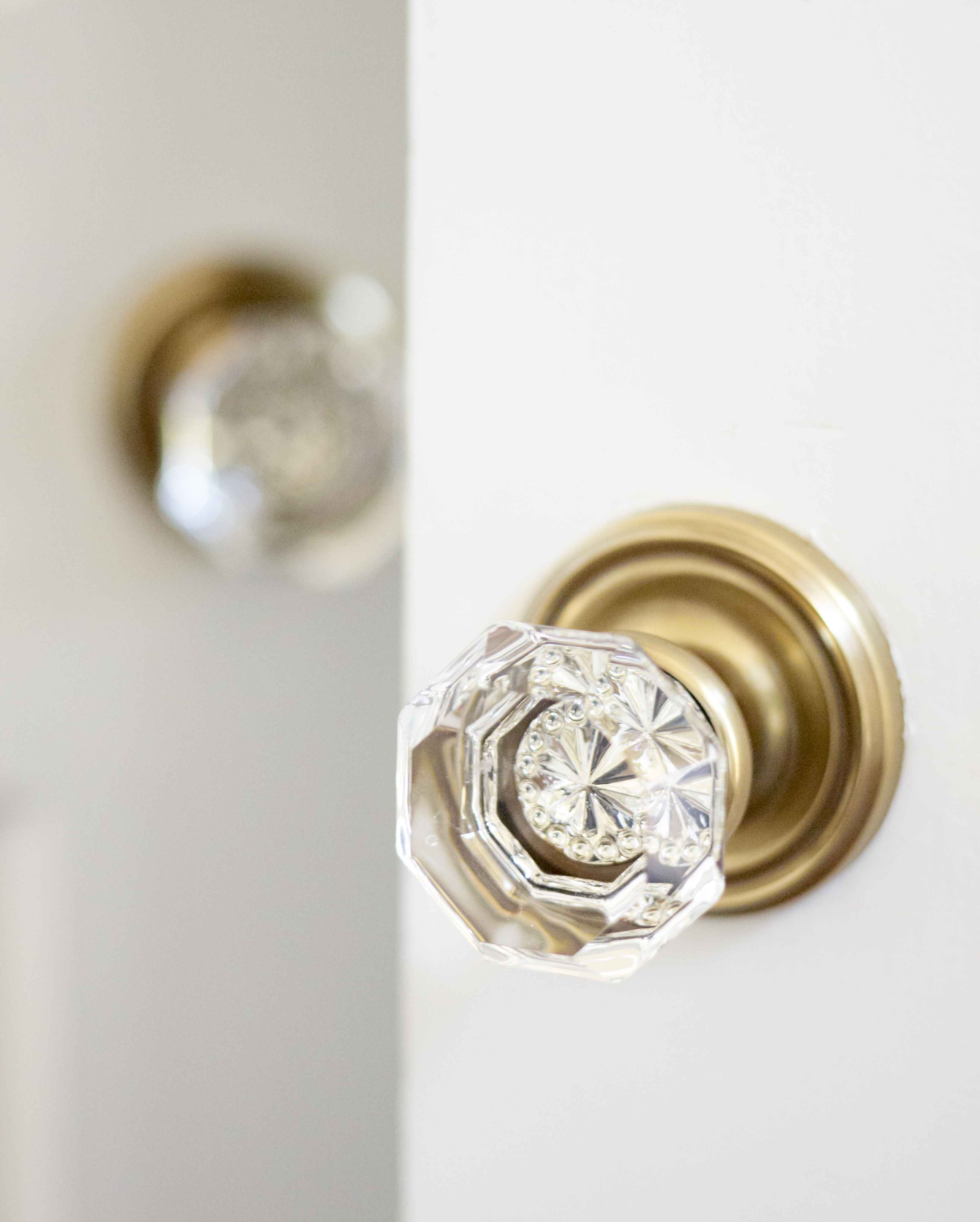
STUDY: This ended up being one of my favorite spaces and this is my new favorite color! The original space was an outdated stained wall color. We painted everything the same warm gray tone and switched out the fireplace marble to calcutta gold slabs. I would be quite content working in here!
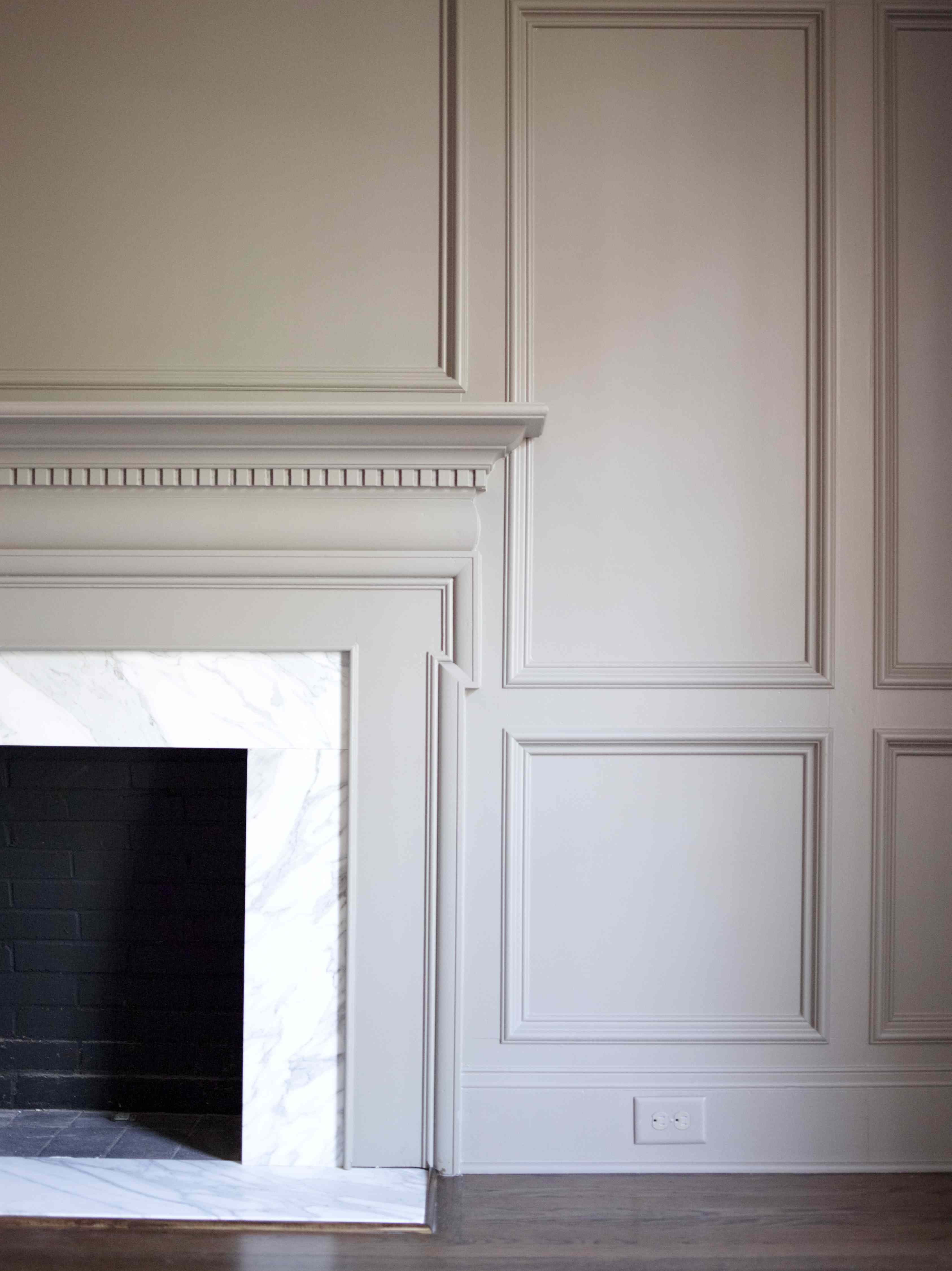
Hope you all enjoy!

photography by: David Christensen
