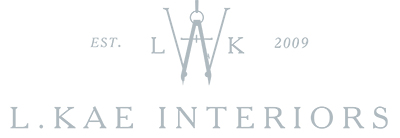Hi All!
Well summer has flown by and I can’t believe that we have already landed in September! It really felt like fall this week – which I am absolutely thrilled about. This northern girl is way over this Georgia Heat! Summer was filled with lots of remodels and many of them are wrapping up.
These are some Before and After shots of a kitchen remodel I just finished. The original space was a small U-Shape with the laundry room in a small closet (located behind the star burst mirror).


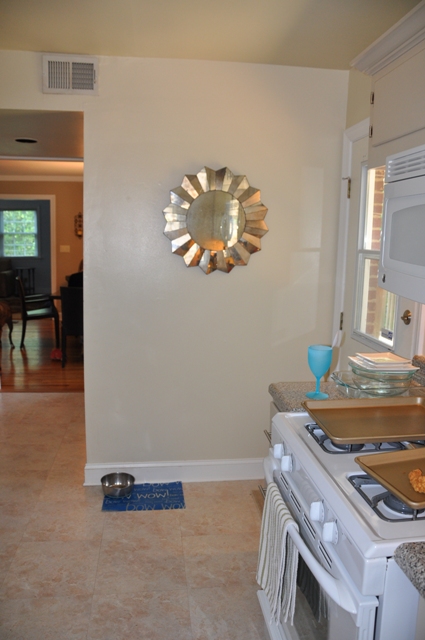 We bumped the back wall of the house out a few feet, added some doors that let in a ton of natural light and reworked the entire kitchen laundry layout. The new layout is much more open and although the space is new, it flows really well with the existing spaces and overall is an amazing transformation!
We bumped the back wall of the house out a few feet, added some doors that let in a ton of natural light and reworked the entire kitchen laundry layout. The new layout is much more open and although the space is new, it flows really well with the existing spaces and overall is an amazing transformation!
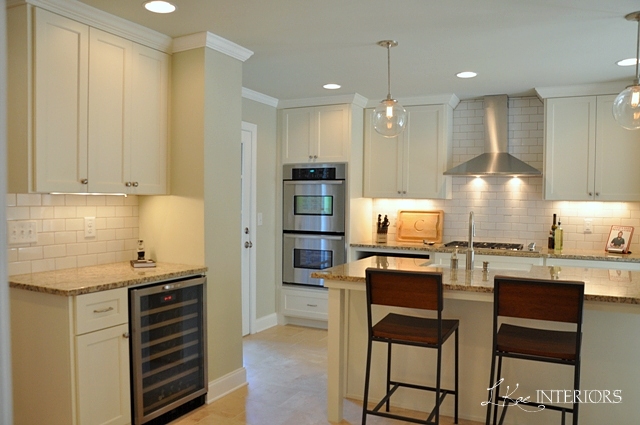
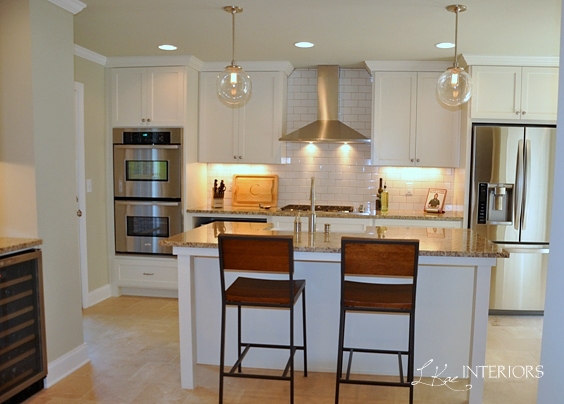
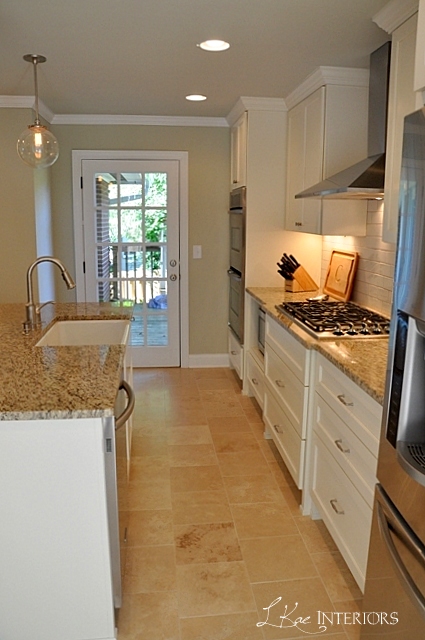
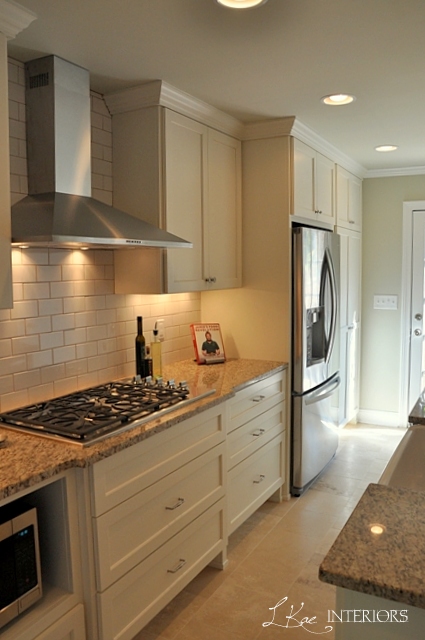
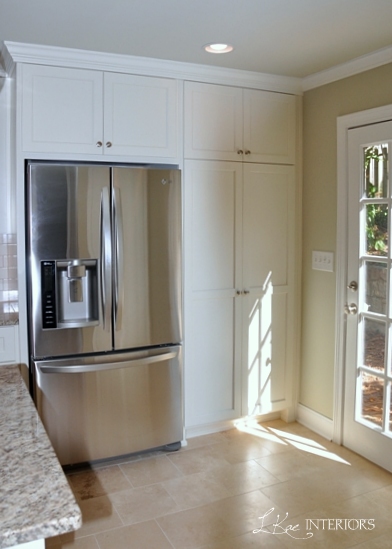
We had more length than width in the space so visually we decided it would be better to create a pantry out of cabinetry rather than a “closet” type space and I think it worked out great!!
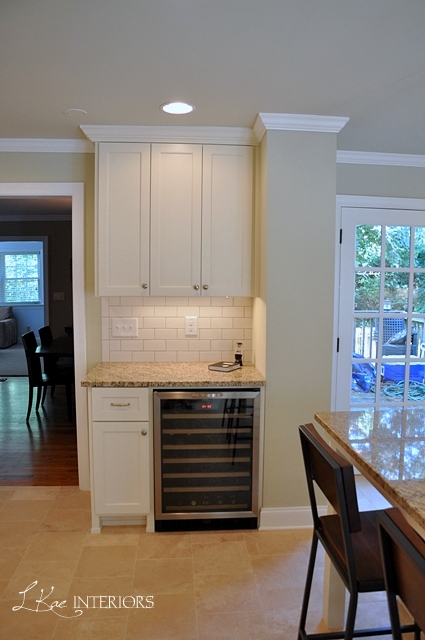
If you are looking at the before pics, this new wine bar area is where the old laundry closet was.
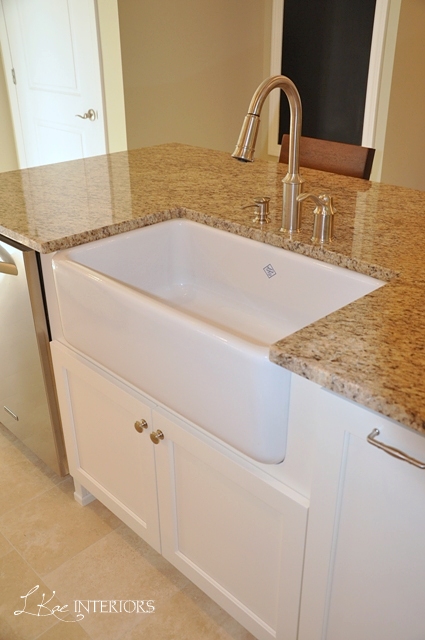
Love this Apron front sink from Rohl. It is a perfect addition to the space!! We also did a large framed chalk board (magnetic as well!) you can see in the back. That door lead to the new laundry space tucked away in the corner.
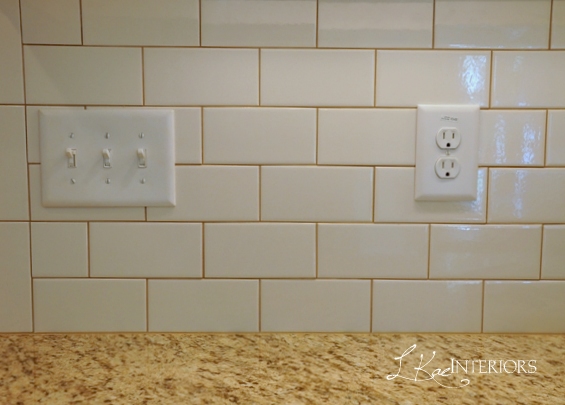
The back splash was a clean and simple subway tile, but we used a contrasting grout to tie in the tons of the counter top and add a little more visual interest!
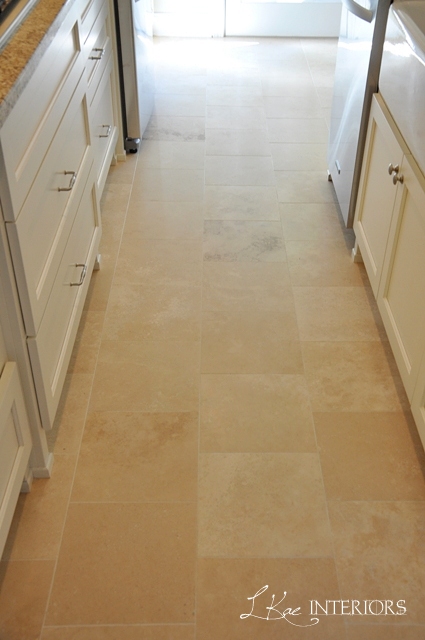
The rest of the main level of the house is hardwoods, but we opted for a travertine floor in this room and I am so glad we did!
Hope you love it as much as I do! I’ll be back soon with some more images of what’s been going on over here at L Kae. Stay Tuned and Enjoy your day!
Best,

All contracting was completed by Penner Graff Restoration.
