Hope you all had a great weekend!
We are slowly getting back to normal after a CRAZY week of ice that had Atlanta shut down!! After being trapped at home for almost an entire week, I am ready to start fresh and have a busy week out and about. I am headed tomorrow for a full day of inspiration and exploring new product at the Home and Gift show at the mart in Atlanta. Can’t wait to share what we find!
Saturday I was able to stop by a kitchen renovation that I have been working on that was just about wrapped up – and what a transformation! The original kitchen had a slightly awkward layout, so not only did we change the overall look of the space, we reworked the layout in order to maximize the storage and function of the space.
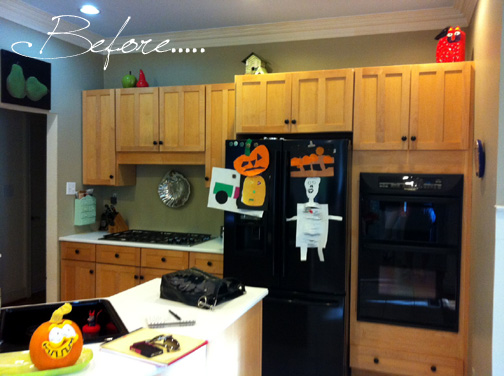
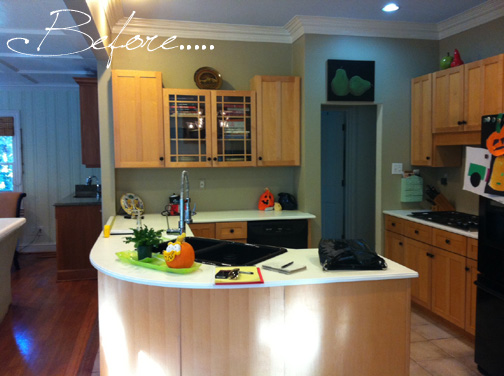
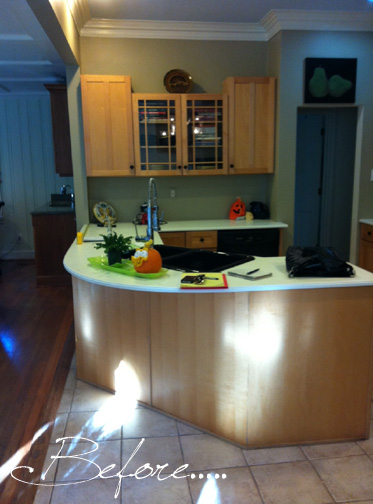
These were some preliminary concept sketches of options after I saw the existing space….
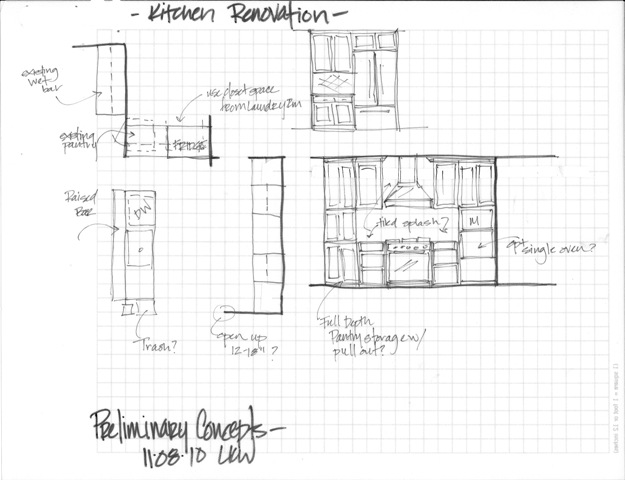
And now, here is the current space! Simple, elegant, and highly functional…
We made better use of the space by changing the shape of the island and relocating the appliances to create a better work triangle. We also maximized the storage by taking the cabinets to the ceiling. Overall it is a radical change!
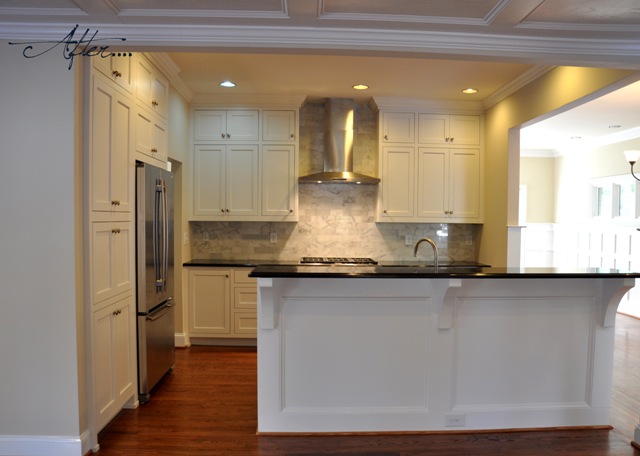
The back wall has a large amount of counter top space for prepping, which the original kitchen lacked… 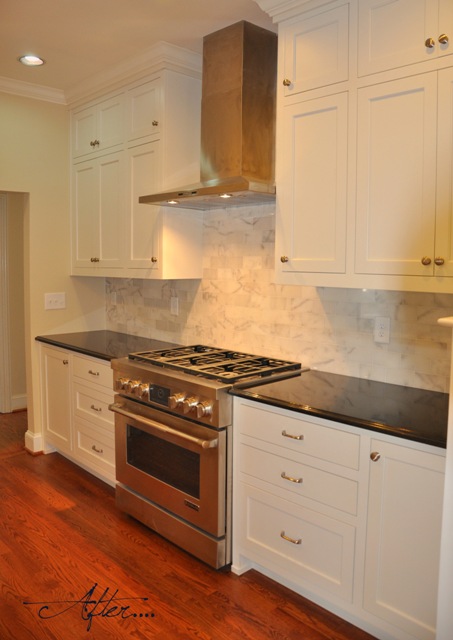
By utilizing a closet from the laundry room we were able to move the fridge to the side wall. The original kitchen had a pantry, but the door was in the living room! We closed that off and built a “cabinet style” full depth pantry next to the fridge.

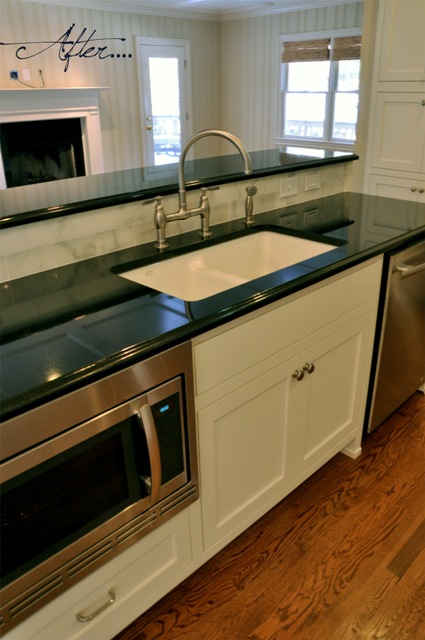
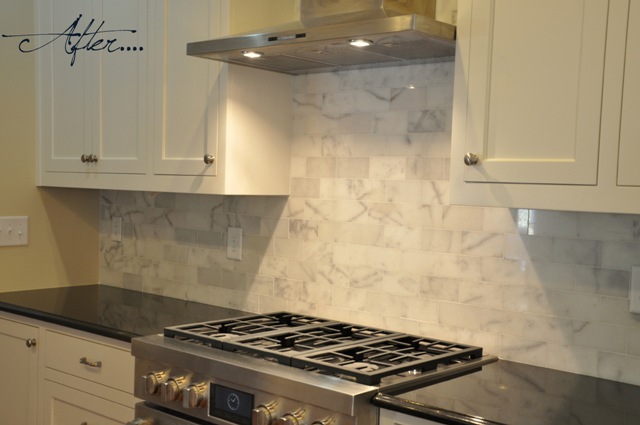
Contracting: Penner Graff Custom Homes
Cabinets: Keystone Millworks
So, what do you think?
Enjoy your week!

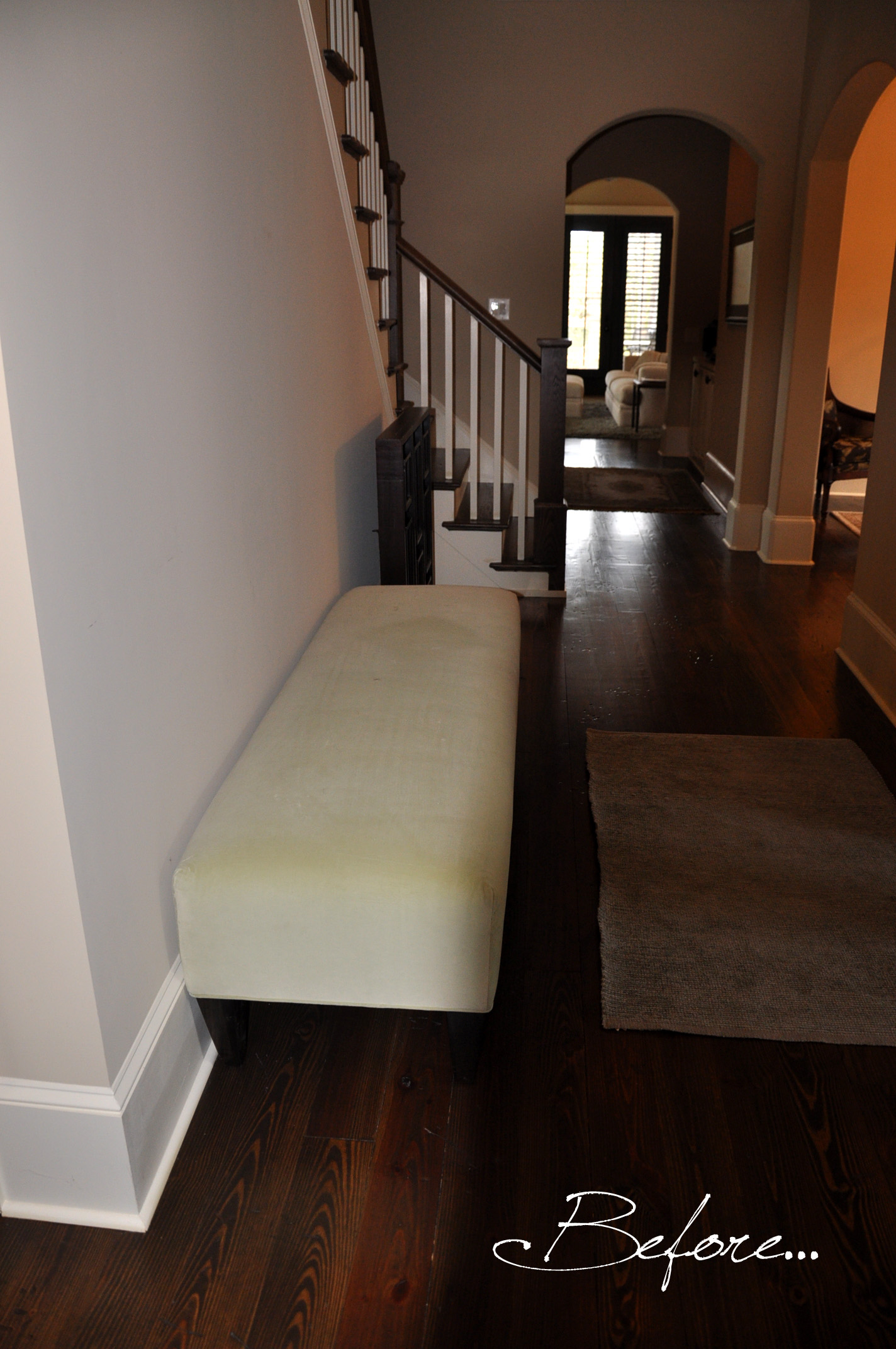
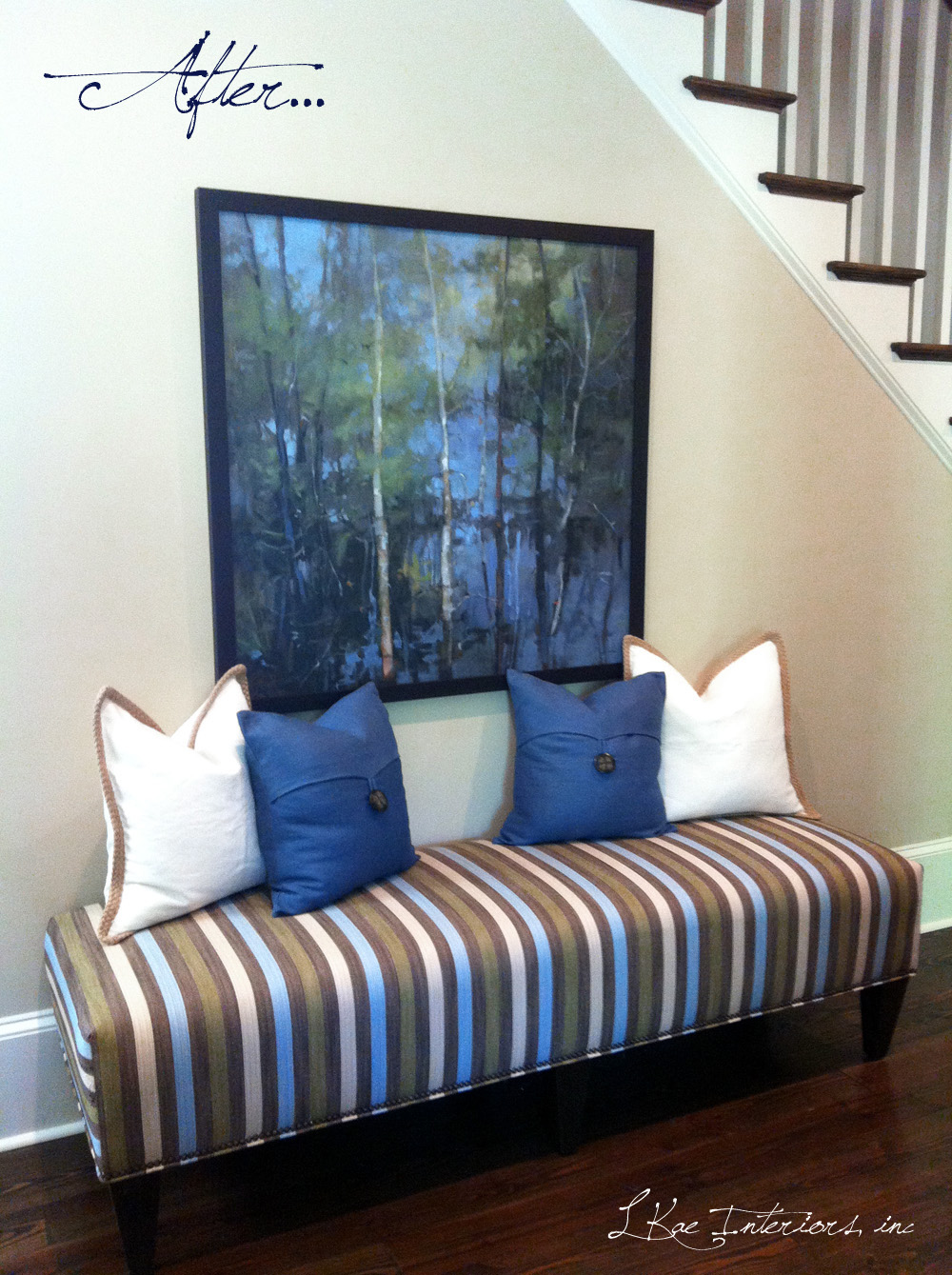 The Bench the customer had was actually the perfect scale for the space – Just needed a revamp! So we recovered it and added some antiqued brass nail heads along the base. Tied it all together by adding some more color with art and accent pillows. Final result is a much more inviting space!
The Bench the customer had was actually the perfect scale for the space – Just needed a revamp! So we recovered it and added some antiqued brass nail heads along the base. Tied it all together by adding some more color with art and accent pillows. Final result is a much more inviting space!









